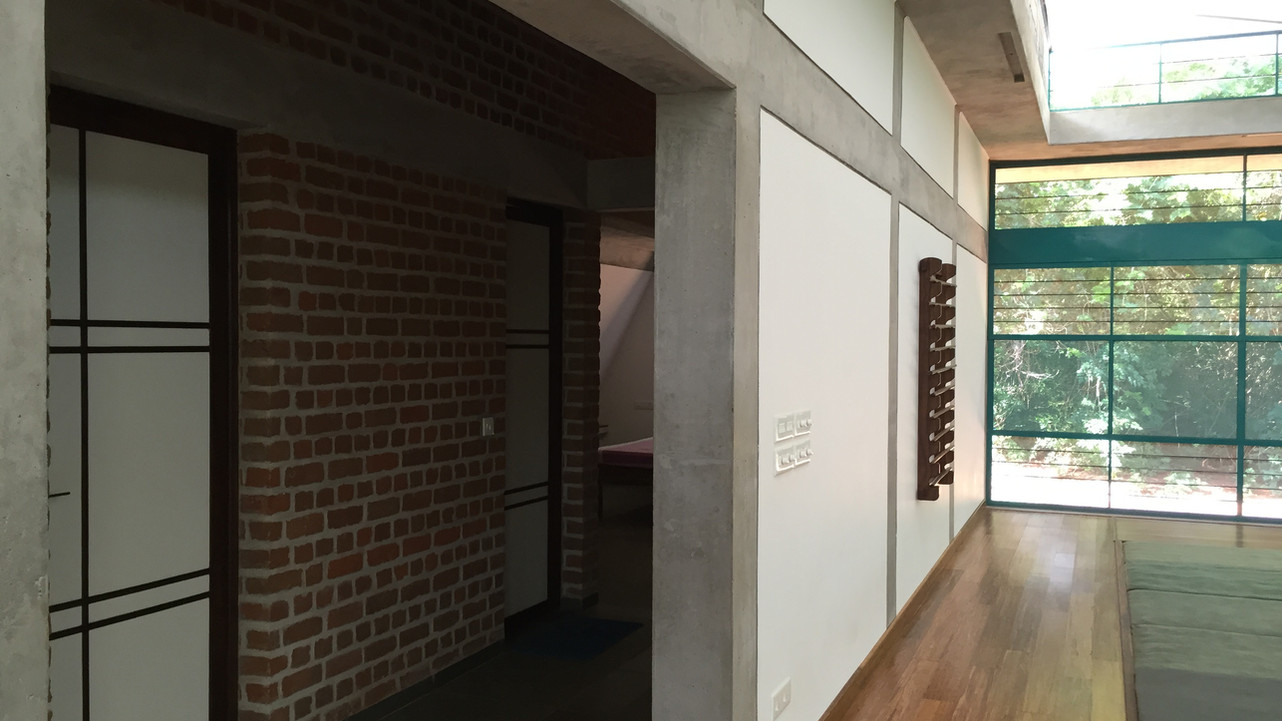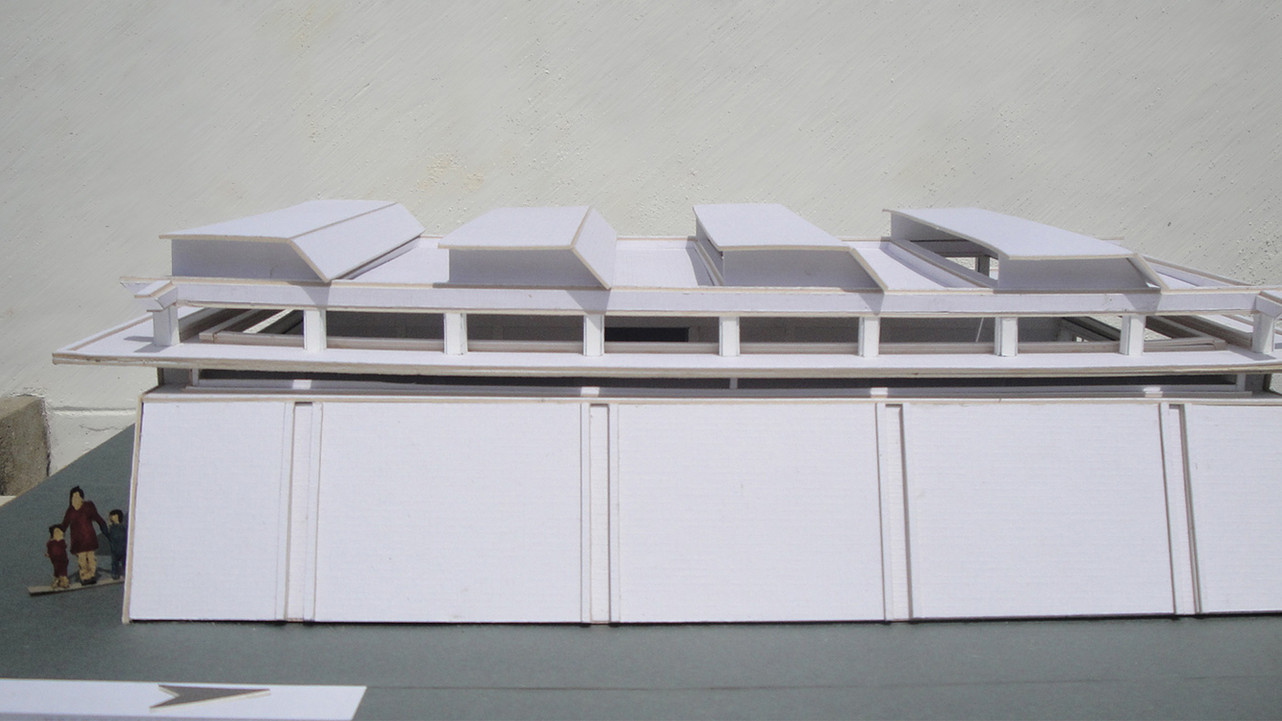AIKIDO DOJO
2015
PROJECT INFORMATION
Client: Sri Aurobindo International Institute for Education & Research (SAIIER)
Year: 2015
Location: Auroville, Tamil Nadu
Site Area: 600 m²
Built Up Area: approx. 380 m²
Type: Dojo, Sports Facility
Team: Mona Doctor-Pingel, Darpan Arora, Niharika Sanyal.
Structure: Dr. Ambalvanam
Contractor: Mohan Constructions
Photo Credits: Mona Doctor - Pingel
Budokan Martial Art Dojo located in Dehashakti sports complex, was commissioned by Sri Aurobindo Institute for Integral Education and Research (SAIIER). The Dojo is designed for all kinds of Martial arts, the primary one being Aikido, for adults and children classes. Studio Naqshbandi conceived the whole project in its entirety managing architecture, interiors and landscaping.
The design is based on the climate, context and financial constraints. The number and size of tatamis required and the specific etiquette followed for an aikido dojo determined the precise size for the 10 mt x 17 mt column free space. .. The Dojo reflects Japanese simplicity and inclusiveness creating a subtle dialogue between the inside and outside. Daylighting was an integral part of the design. Diffused lighting provided by folded RCC slab with hot air extraction at roof level helped add to the thermal comfort inside. The Dojo is raised above the ground by 70cm to avoid termites and other insects.
The project was done under a tight budget and timeline with government grant that imposed following of CPWD rates.
This project received the runner-up position, Educational Architecture Category, WADe India Excellence Awards, 2018.











