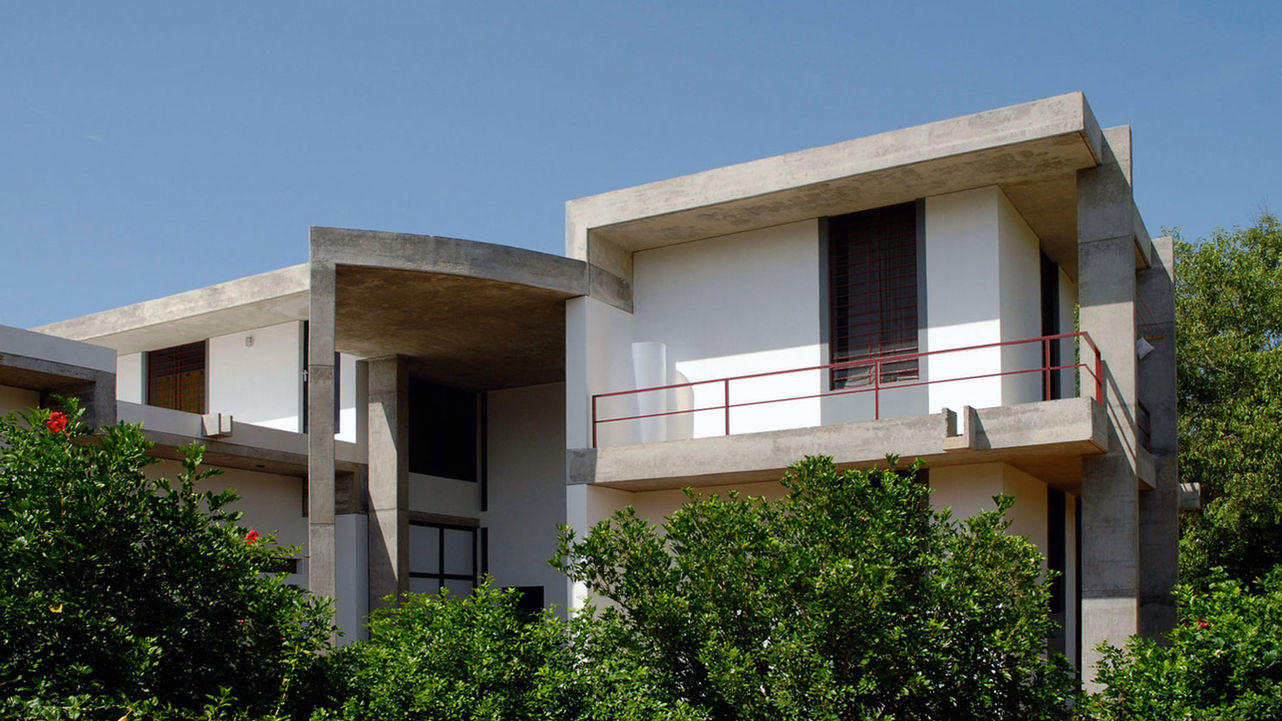AUROSOYA STAFF UNIT
2006
PROJECT INFORMATION
Client: Catia and Fred Cordonnier
Year: 2004-2006
Location: Udyogam Complex, Industrial Zone, Auroville
Built Up Area: 100 m²
Type: Residential
Team: Mona Doctor-Pingel, Garima Jaiswal, Mohammed Aamir
Structure: Mona Doctor-Pingel
Contractor: Mohan Constructions
Photo Credits: John Mandeen, Shiraz Panthaky
The overall layout, planning and infrastructure of Udyogam complex was completed by Studio Naqshbandi in 2000. Aurosoya, a food production unit specialising in making soya products, was designed by Dominic Dube sometime in 2002/3.
We were asked to design a residence for the same clients on top of / adjoining the factory. It was a challenging project to build atop an existing building designed by another architect. The original building did not have the infrastructure in place to add easily another floor. The challenge was to respect the spirit and vocabulary while introducing a new function.
Adding external columns allowed the residential extension to have improved structural flexibility, while also providing the opportunity for deeper overhangs. Furthermore, the toilet block needed to be expanded which was achieved by adding freestanding walls between the new and old block.













