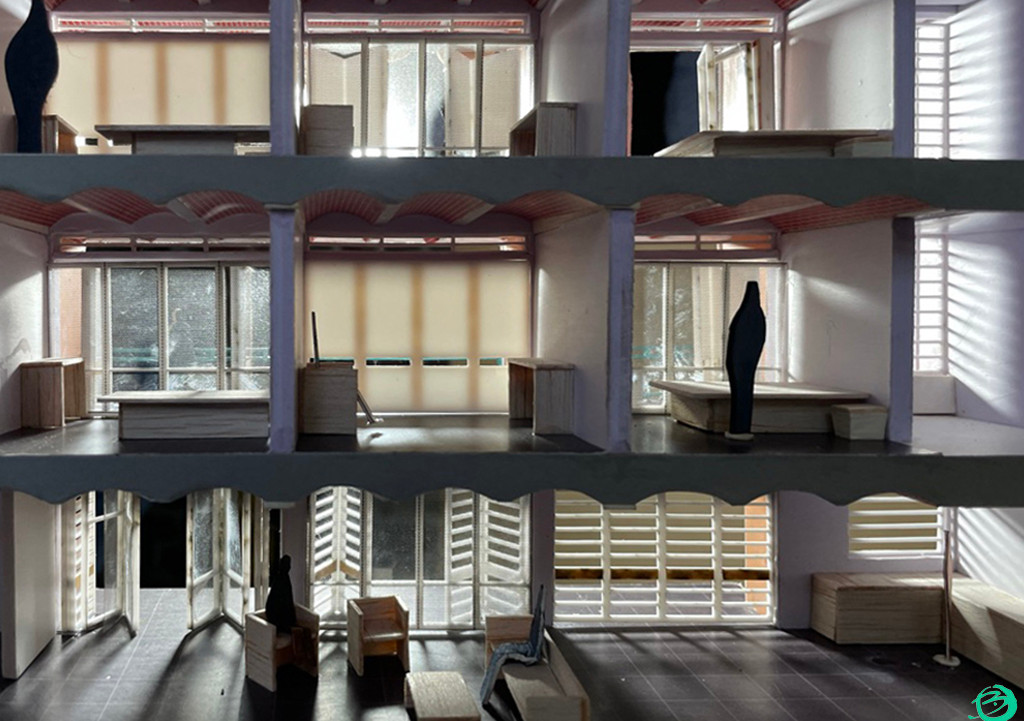SUNDARANANDA: Co-Living(ongoing)
2020-present
PROJECT INFORMATION
Client: Lawyer and Architect couple
Year: 2020
Location: Ahmedabad, Gujarat
Built Up Area: 358 m²
Type: Residence (Co-Living)
Team: Mona Doctor-Pingel, Ridho Cairns, Mihir R. Desai
Structure: Vinod Shah Consulting Engineers Pvt. Ltd.
Contractor: Maitri Constructons
Photo Credits: Mona Doctor-Pingel
Sundarananda is a Co-living shelter near the university area in Ahmedabad. The clients, a lawyer and an architect couple approached us with their unique idea to create a home for themselves which would also include the concept of Co-living: bringing together people from different walks of life and providing them with short term (6month) accommodation in the UNESCO Heritage city of Ahmedabad. The Co-living offers spaces for living, working and entertainment to a social milieu for conversation across topics.
The initial design process started in collaboration with SEAlab, Ahmedabad for over a period of 6 months. Later, Studio Naqshbandi continued with the project. With this project we attempted to create built mass with appropriate materials in urban context which responds to the local climatic conditions and is energy efficient.
Spatial organization was done in response to the harsh sun of the tropical climate by locating bedrooms in the center opening up to north for daylight, bathrooms on east and west as buffer from low sun, circulation spaces on south as a protective layer from the direct sun and rain. The extended split level mass on south-west also helps in self shading of the building during the peak hours of sun in the evening. A sunken courtyard on the south is used to introduce light and ventilation into the basement level.
Structural system of brick Jack Arches with a combination of exposed RCC slabs is used to enhance the flow and add unique character to the spaces. Composite walls with a combination of AAC (Autoclaved aerated concrete) and unstabilised Mud blocks for adequate thermal insulation. The material palette consists of green kota flooring, mild steel sections, glass and recycled teak wood doors (from the old building that existed on site).
The features like sunken courtyard as a gathering space, bio-pond and green spaces that seamlessly integrate nature with the living spaces enrich the living experience. Conscious use of certain proportions and dimensions helped us achieve a harmony in terms of physical ergonomics and enhance the spatial quality.












